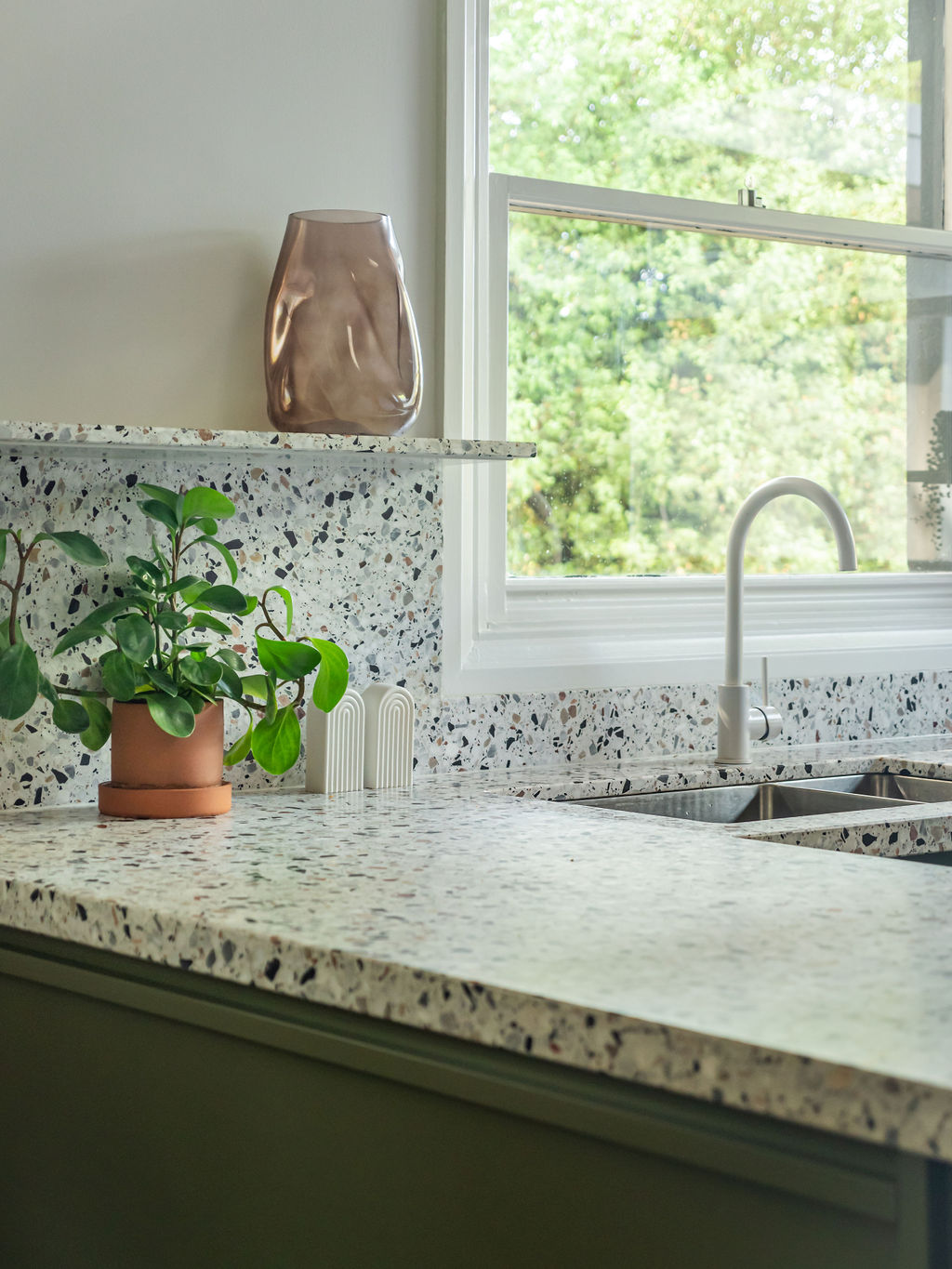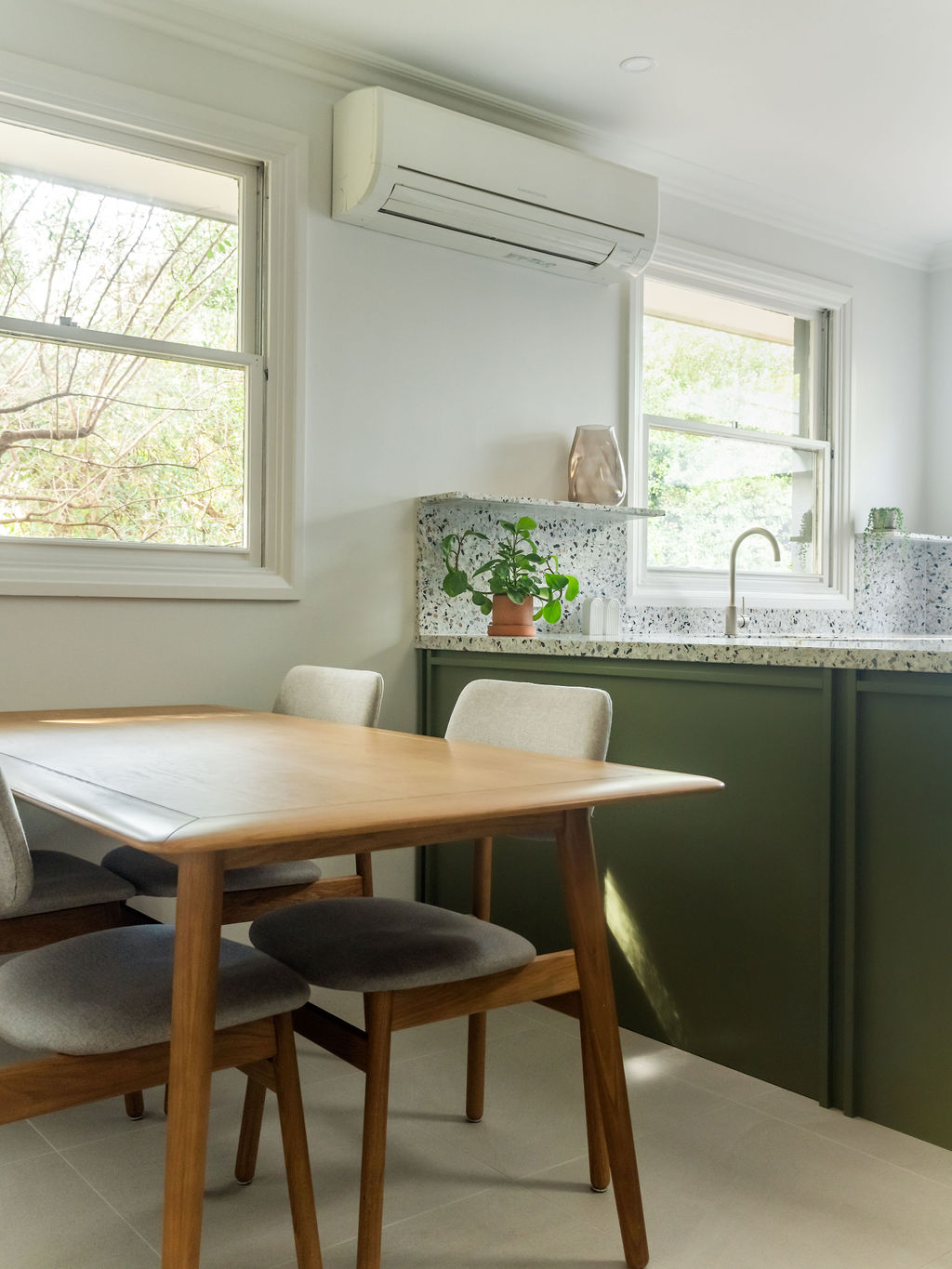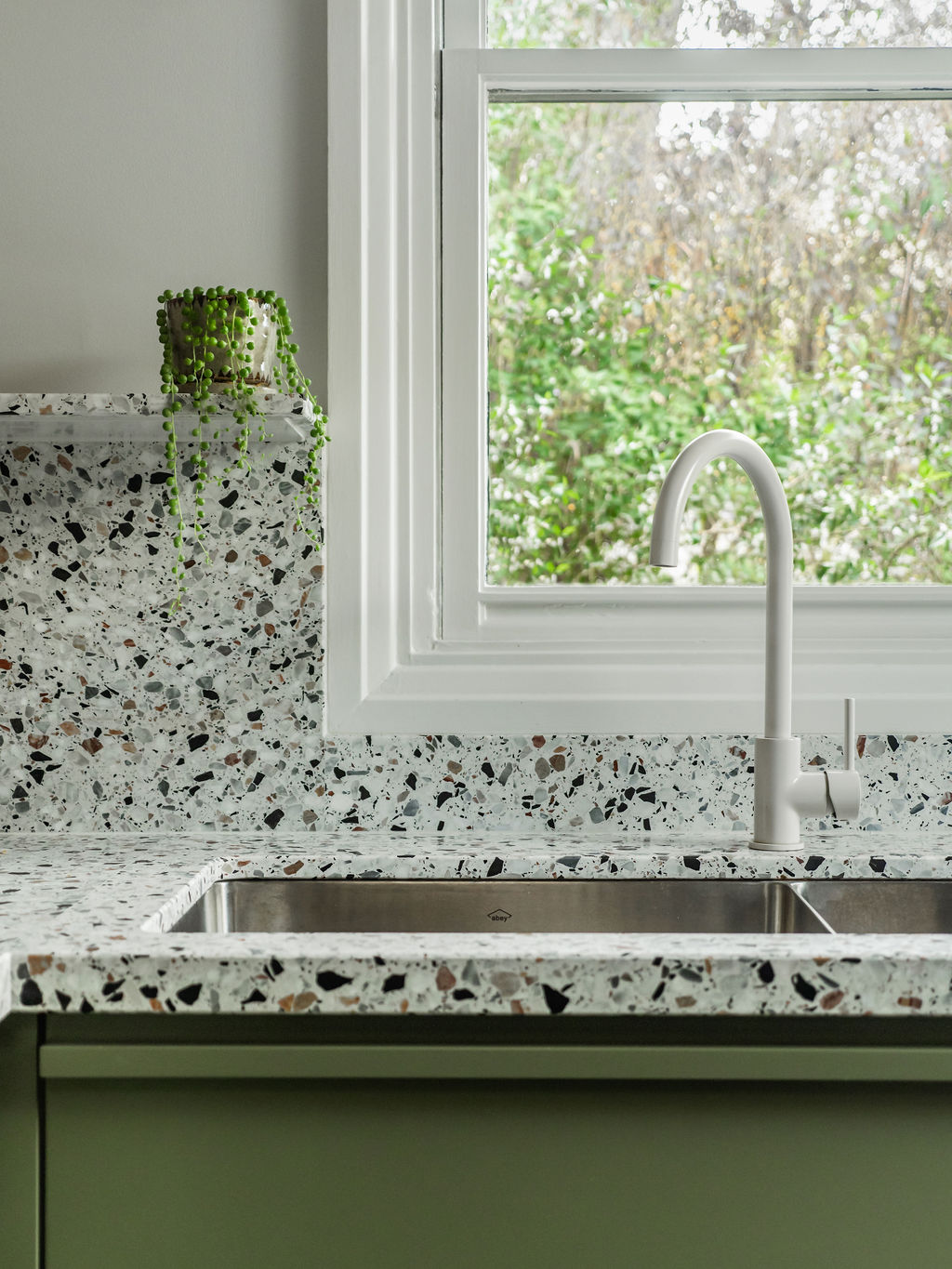LEEN
To most people the existing kitchen probably didn’t look or feel that bad, but the client wanted to update and breathe more life into the space. Upon closer inspection we found that there were a few issues with functionality and that by addressing these issues we could create a space that was much easier to use over the coming years.






