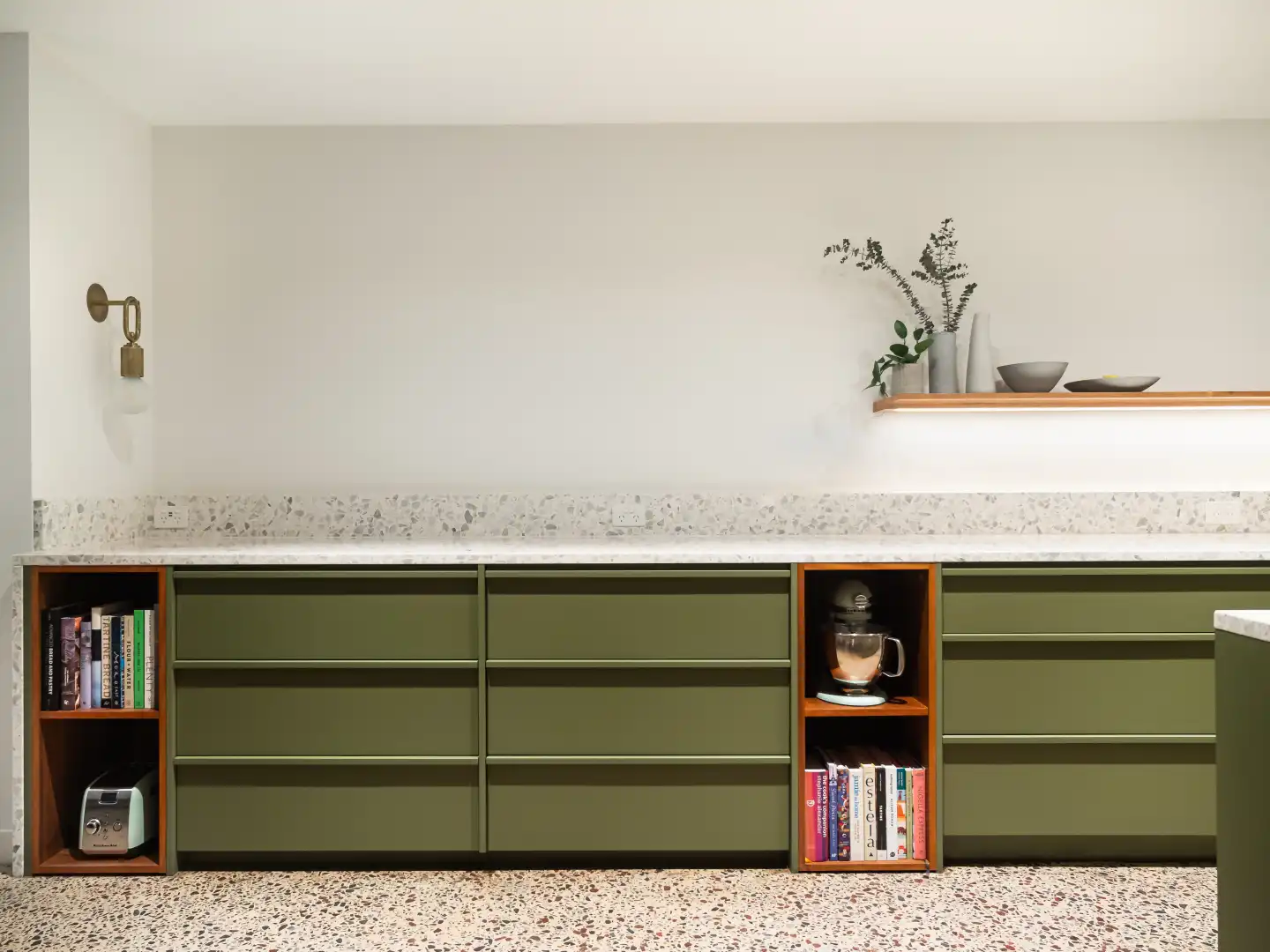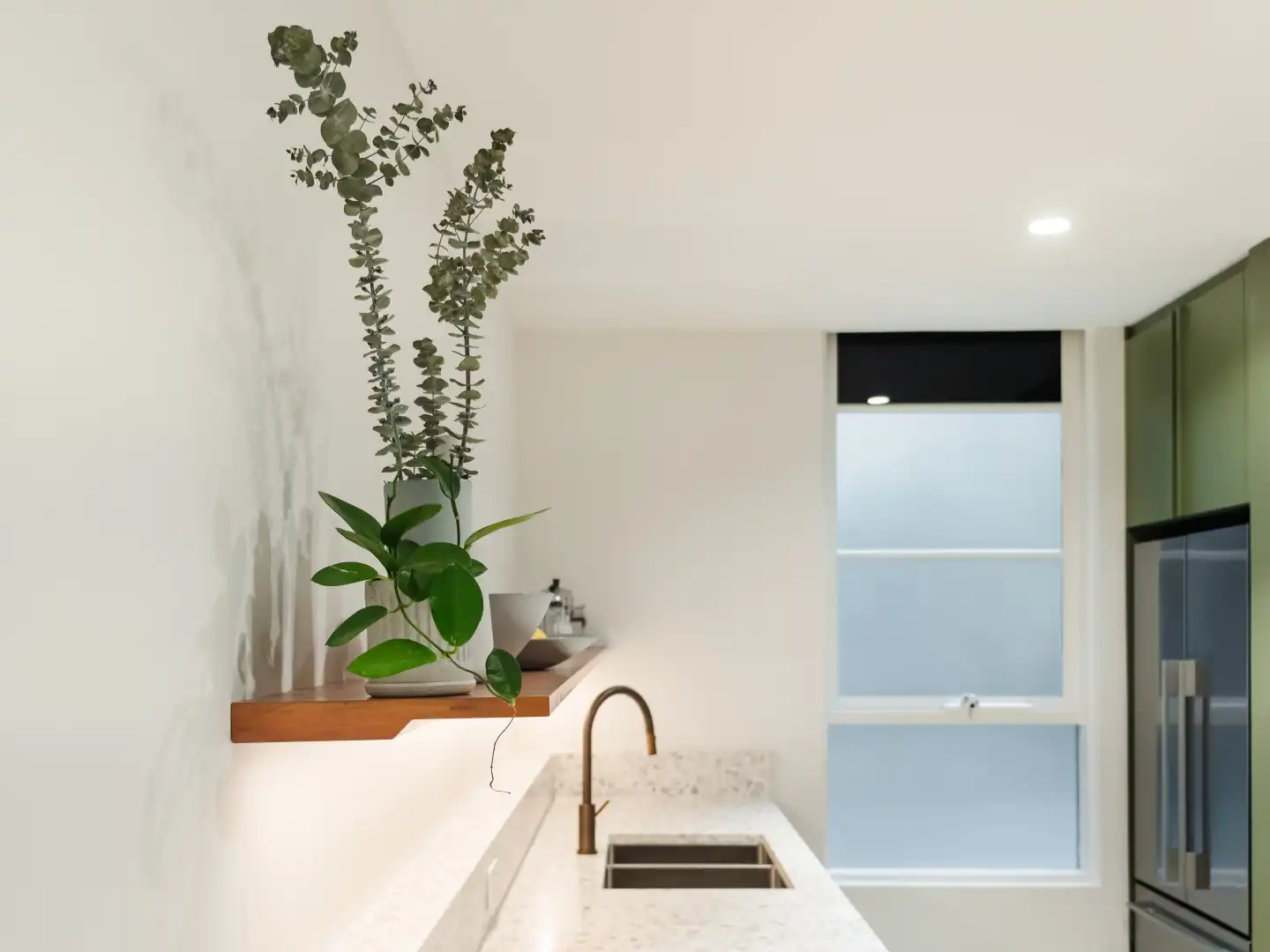The 20 year old apartment was in an amazing 100 year old converted factory space. Unfortunately the space was really let down by the heavy and outdated timber joinery throughout. The room itself was very long with joinery running the entire length of the room. The kitchen was partitioned off by outdated pull out pantries that made the space feel very small and dark. Only one end of the room had windows, so the natural light didn’t reach the kitchen at the opposite end of the room.
We came across some challenges with the existing services, plumbing and gas lines. In this case, they were too hard to move, so the original placement of the sink and the hotplate had to remain in similar positions. This can sometimes result in the new kitchen feeling a lot like the original, but by removing the two tall dividing pantry’s the kitchen now felt twice as big and more connected to the rest of the apartment.
Unifying the dining and sink bench tops created an amazing 5.6m long x 800mm deep multi-use zone leading into the kitchen. This provided the client with ample space to spread out and create to her heart’s content. The dining room joinery, under-bench, was separated visually from the kitchen space by the open timber shelving, recycled from the old pantry panels.
Material selection in this kitchen was incredibly important. We agreed upon terrazzo, timber, three dimensional tiles and the Porters Paint colour Timberline for the 2PAC cabinetry, which was reflected in the existing textural and rugged materials used elsewhere in the apartment. We refaced some of the lounge cabinetry in the new colour and installed a bespoke TV cabinet to match the kitchen joinery, completely transforming an exciting yet tired space into a refreshed, light filled apartment.








