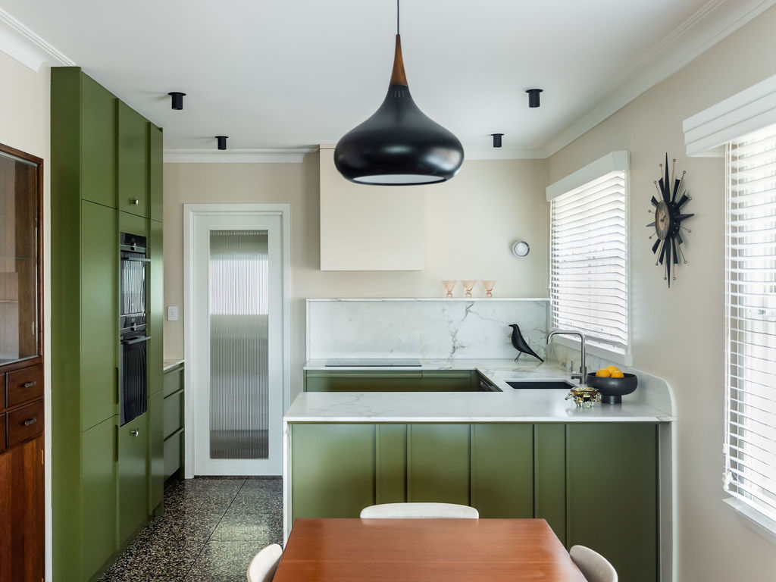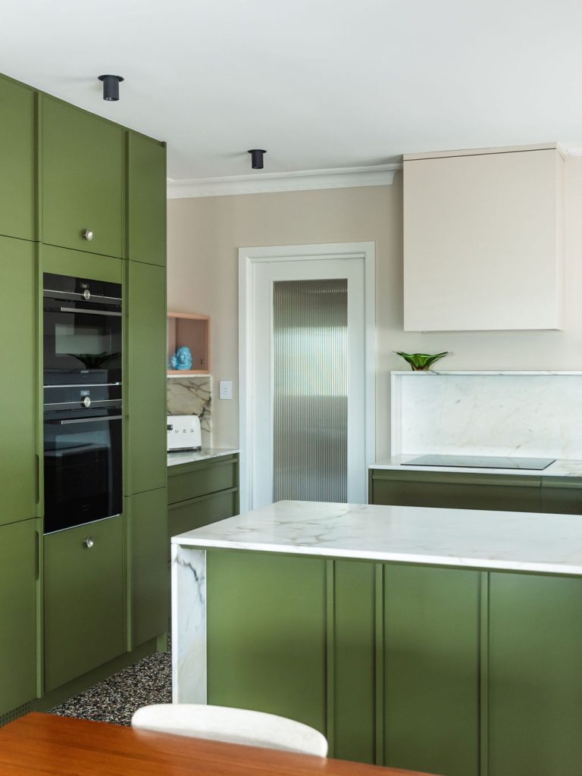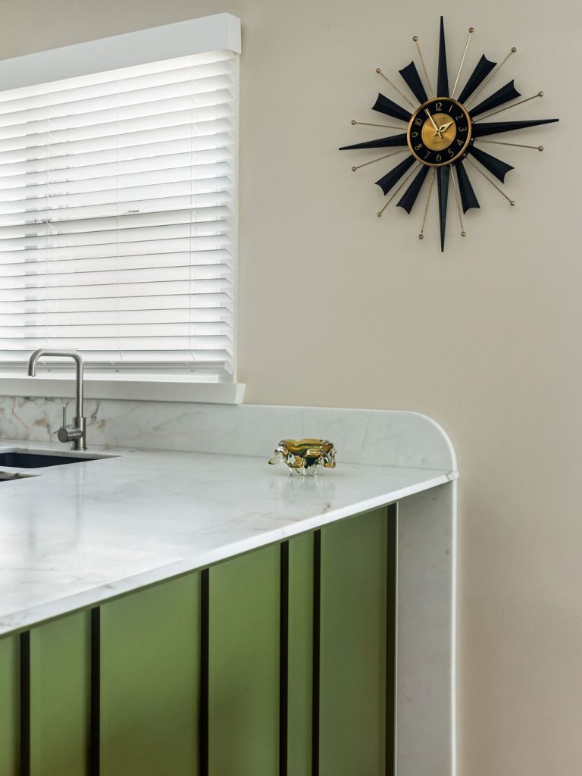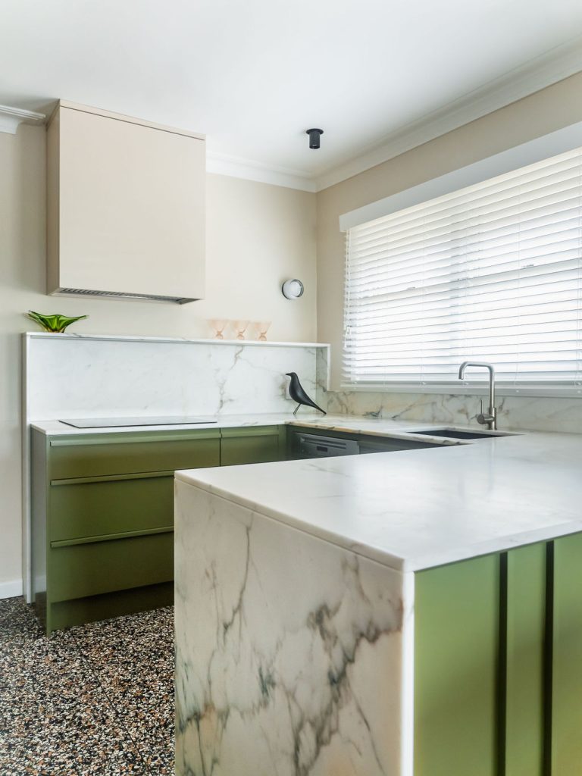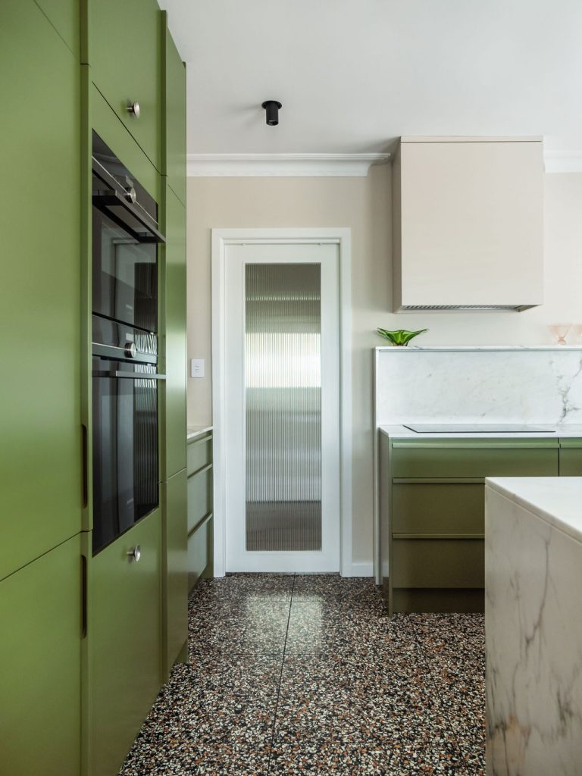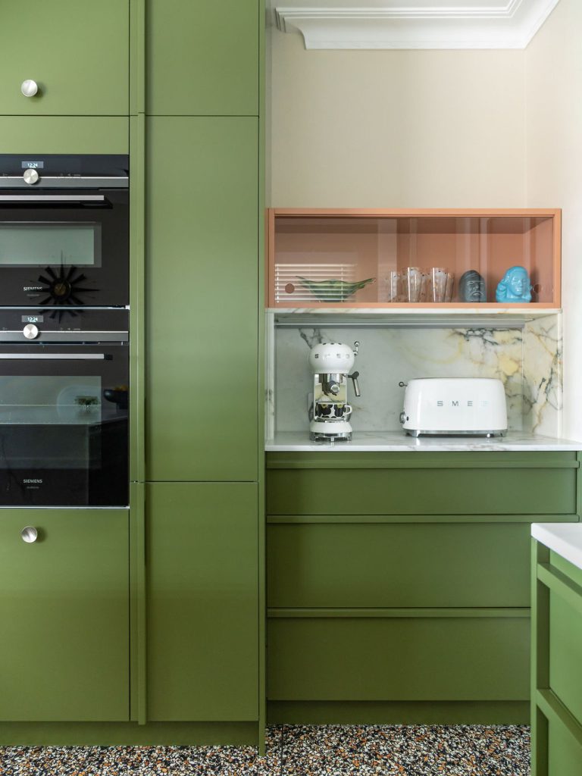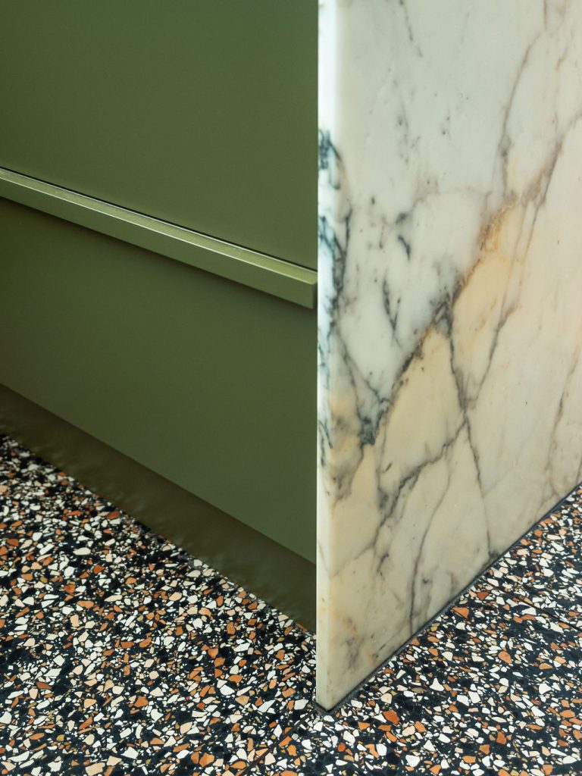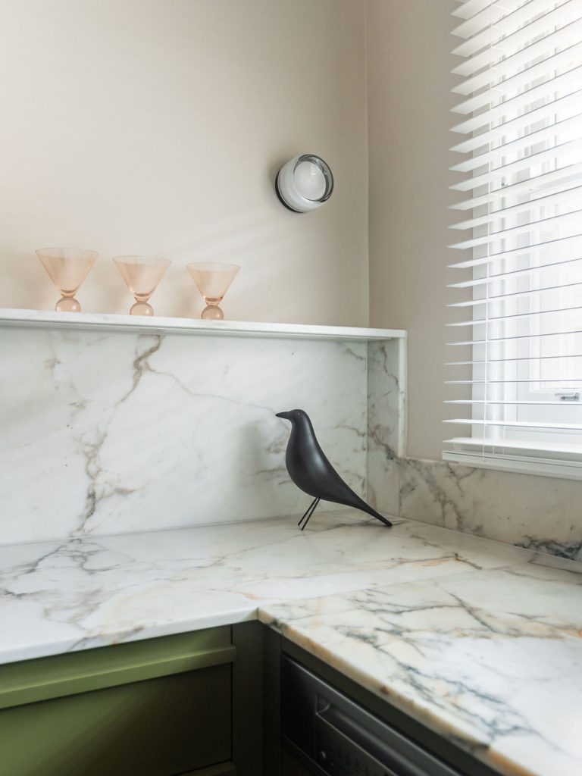So, a few minor construction changes needed to be made. We altered the door to the rear of the house into a cavity slider which allowed us to then use the space to the left of the door. Here we installed a benchtop with deeper, more useful cabinetry. We also removed a nib wall that defined the existing fridge space which allowed us to use all the available space along that side for cabinetry.
Placing the oven and fitted microwave at waist and eye-height in a tall cabinet made these appliances easily accessible with no more bending over to check on dinner. This also freed up valuable storage space under the bench, back in the u-shape section of the kitchen. Unbelievably, in this smaller kitchen, we still managed to fit 20 drawers, which are the most functional way to access cupboard space.
We visually cleaned up the u-shape section of the kitchen by using a 75cm induction hotplate and a large 50cm wide single-bowl sink. This allowed for extra useable bench space. We resisted the urge to use overhead cabinets and painted the rangehood cabinet to match the walls, resulting in a more spacious view to the end of the room.
